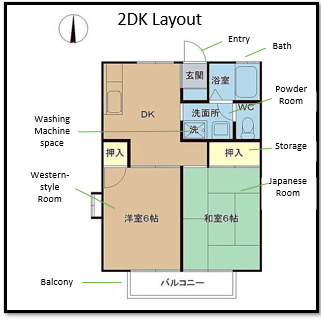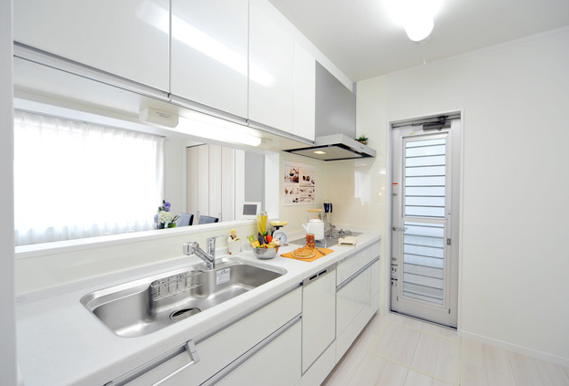
Oftentimes in your search for Japanese properties online, you will come across some odd terminology
that will leave you scratching your head. Here is a brief explanation of some commonly used words and
phrases to help you out:
Property Types
Rental Apartments アパート(apaato)
Rental apartment buildings are usually 2 or 3 story high wooden structures. Units in a rental apartment
building are usually small (1R ~2DK)
Condominium or Apartments マンション(manshon)
Mansions in Japan are not what one usually thinks when they hear the word! These are condos or apartment
units in a building usually made from Reinforced or Steel Reinforced Concrete. Unit sizes vary as well as the
height of the building. Mansions can be anywhere from 2-3 stories to the tower high rises with 50+ floors.
Individually owned apartments for lease 分譲賃貸(bunjo chintai)
These are apartments originally sold by the developer for individual sale, but are now for lease by the owner.
Share House / Guest House シェアハウス(shea hausu)
A Share House is a rental accommodation with “shared” spaces aside from your room. Commonly shared spaces
are the kitchen, living room and even bathrooms. Some share houses even have themes or high end facilities
such as theater rooms.
House for rent 貸家(kashiya)
Leasehold 借地権(shakuchiken)
This is where ownership is only for the building and a lease payment is required for the land the property is on.
Units of Measurement
Tsubo 坪
Japanese unit of measurement used mostly when referring to real estate. It is roughly 3.3 m2 or 35.5 ft2,
equivalent to the area of two tatami mats.
You will often see “monthly rent per tsubo” when reviewing Japanese real estate statistics.
Jou 畳 / One Tatami Mat
Japanese unit of measurement used to measure a room. One jo is equivalent to one tatami (rush)mat in a
Japanese style room and is approximately 1.65 sq.m.
On many Japanese floor plans, you will see it written as 「帖」. So when a room is 6帖, it is the size of 6 tatami mats

1R (one room)
One room (studio) unit with kitchen and toilet. Units may or may not have space for a washing machine or shower/tub.
Size starts at around 15 sq m and is for single users.
1K (1 Room + Kitchen) One bedroom and separate kitchen area. Size is around 20 sq m and is mainly for single users.
1 DK (1 Room + Dining/Kitchen) The kitchen is part of the dining room and in many cases the size of the bedroom is the
same as the dining/kitchen room. Size is around 25-35 sq.m
1 LDK (1 Room + Combined Living/Dining/Kitchen) LDK type layouts are mostly in Reinforced or Steel Reinforced Concrete
buildings and have more high-end facilities. Sizes vary starting at around 30 sq.m
2DK (2 Rooms + Dining/Kitchen) . Sizes vary starting at around 35 to 45 sq.m and are used mostly by couples and/or couples
with a young child.
2LDK (2 Rooms + Living/Dining/Kitchen) . Sizes vary starting at around 50 sq.m and are geared for couples and families.
3LDK (3 Rooms + Living/Dining/Kitchen). Sizes vary starting at around 60 sq and are geared for couples and families.
Washitsu are multi-functional and floors are laid with tatami (rush) mats. They can be used as sleeping rooms
at night with futons laid out on the mats. During the day, the futons are stored in the storage area and the room
can be used as a dining or living room.
Regular rooms with wooden floors
The Building Standard Laws specifies the minimum size of a window for sunshine and ventilation of a room.
Rooms which don’t meet the requirements required by the Building Standards Law to be considered a “bedroom”,
are usually called a “service room” which usually means a den.

The unit bath is a single unit module “room” containing a bath, sink and toilet. Because the ceiling, bathtub, and
floor are made of a single continuous material, there’s no concern for leakage. A property containing a unit bath
means that replacing one thing, such as the toilet, usually entails replacing the entire module.
Bathing area containing a bathtub and a space for washing your body. Outside the yokushitsu is normally the
“powder” room with a vanity sink/dresser and storage for linens. Usually the washing machine is found in the
powder room as well.
A Japanese system kitchen usually consists of a sink, stovetop, and countertop with storage drawers or cupboards
underneath. There may be storage above as well. Sometimes a dishwasher may be built in, but not always.

A toilet seat with a “bidet” shower nozzle attached. Sometimes they even come with drying functions. Most also come
with a heated seat function.
This type of bathroom has a built in unit normally on the ceiling with fan, drying and ventilation functions. Sometimes
there is even a “mist sauna” and heating functions.
Japanese tubs are used to soak in, not to bathe. (Unless it is a unit bath) There is a button on the control panel of your
bath to reheat the water in your tub called “oidaki”.
A door intercom system where you can see who is at the main entrance to your building.
Normally used in “mansion” type apartments, this is an automated door lock system at the main entrance of the building
which is controlled by key, card or touch key.
How was this comprehensive guide?
It will be more fun to find a new place to live when you understand more about the technical terms.